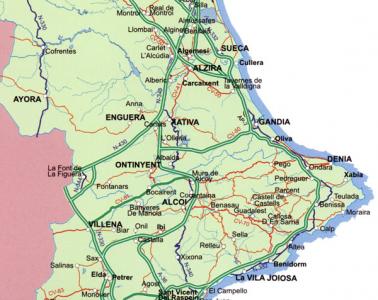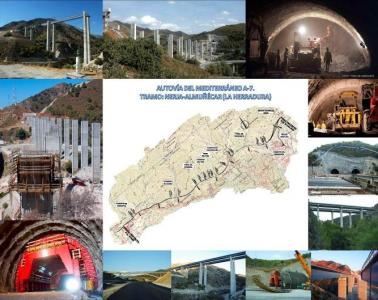
Bridges and viaducts
Routine, Main, and Special Inspections: Inspections of structures to obtain information on their functional and strength conditions in order to verify that they are capable of performing the function for which they were constructed, with a suitable level of safety.
The result of the inspection is a report containing a description and assessment of the importance of the damages observed, as well as an estimate of the maximum advisable time period for repairs.
Inspections of Watercourses: Inspection of watercourses spanned by structures to characterise fluvial morphology upstream and downstream of them to establish the area of influence on the construction. At the same time, this study locates all the damage and deterioration in the various bridge components supported by the bed and its area of influence caused by the watercourse.
Preliminary Inspection, Analysis of Construction Design and Drafting the Load Test Design: Conducting a preliminary inspection and analysis of the construction design to check the condition of the structural and non-structural components, geometry and actual typology for later comparison with project data and design compliance with current regulations. The load test design defines both the static and dynamic load plan, the instrumentation plan of each span and forecasts the results to be obtained.
Instrumentation and Load Tests: Installation of sensors and equipment to acquire data as per the plan drafted in the load test design. Organisation, preparation and performance of static and dynamic tests with continuous recording of the measurements.
Analysis of Results, Drafting of Acceptance Certificate and Final Results Report: All the data obtained during the load tests are documented in a results report with the following content: description of the construction, preliminary inspection, analysis of the structure design, test plan, description of the tests and results obtained, result analysis, conclusions, recommendations and structure planimetry and levelling. The most important annexes of the load test report are the load test design, graphical data of the development of deflections and deformations during the tests, photographic annex and load test certificate.
Assessment and Repair Proposal Reports or Preliminary Design: After completion of a Special Inspection of a structure with a functional problem due to damage, an Assessment and Repair Proposal Report is produced. This is a phase prior to the repair (preliminary) design which studies the work to be performed from a mechanical and pathological point of view to guarantee its load-bearing capacity by repairs or reinforcements, or to adapt the structure to new load states, as well as to ensure its durability, and therefore increasing its useful life.
The analysis in the Assessment and Repair Proposal Report is more in-depth than the Special Inspection, since it includes a mechanical analysis of the structure taking into account the damages that have occurred, such as losses of section, modifications to the structural configuration, etc. It also uses the mechanical characteristics obtained in laboratory tests for the special inspection in the modelling of materials. This leads to the most suitable solution from a functional and durability point of view for the structure, since it is based on the cause of the damage and not on mere cosmetic or local repairs. The adopted solution includes a financial estimate of the work so that the client can assess the suitability of this repair or reinforcement, or opt to replace the structure in its entirety.
Repair Design: The structure repair design provides a complete definition of the works to be performed on the structure, and takes the following documents into account: construction design, design brief and its annexes, plans and drawings, technical specifications and estimate. All the construction and estimated works are defined in them clearly and concisely with the associated project units and updated unit prices. The solution studied in the Assessment and Repair Proposal Report can be improved or amended in the design phase, for either technical or financial reasons and always with client’s approval.
Technical Assistance: OFITECO also offers Technical Assistance services for structure repair. Solutions adopted in the repair and reinforcement of structures are very specialised requiring specific onsite supervision. In these cases, it is advisable for Project Management to be provided with technical assistance by the designer, since the advantage of their specialised experience in repair and maintenance, and the fact that they designed the specific project in question are a guarantee for the client.
Maintenance Plans: OFITECO can produce maintenance plans of structures for authorities needing to manage systems in which a comprehensive management policy is necessary and in which investments can be divided into annual periods of maintenance depending on the severity of the damage. Consequently, we can provide a Bridge Management System so that the client or authority can manage their maintenance policy using a tailored software and database. This system has various modules:
- Inventory module
- Inspection module
- Test load module
- Maintenance works module
The database is supplied with data on the structure and its state to identify the various functional components, thus making it possible to apply a damage rate to each one, which takes into account the type, severity and extent of the damage. It provides an overall indication of the condition of the structure so that a maintenance policy can be put in place allowing for effective investment.
The database allows filtering with search engines and a geographical positioning system. It is also designed to include maintenance works and automatically modify the structure’s overall condition rate.
OFITECO provides permanent instrumentation for structures, which due to special features, their construction process or structural configuration, need continuous monitoring.
The most common monitoring parameters consist of rotations of components, thrust pressures, control of displacement in any direction, measurement of temperatures and obtaining thermal gradients, wind speed and direction, deformation measurement using extensometers and other techniques, accelerations and obtaining vibration frequencies.
We have teams with extensive experience in the field of structural engineering for that purpose, combining analysis based on calculation with effective instrumentation plans, correlation of the various measurement points and parameters to be measured.
To implement this instrumentation, various types of sensors are used, such as clinometers, pressure cells, load cells, rebar strain gauges, thermometers, strain gauges, accelerometers, displacement transducers, wind vanes and anemometers.
We also have cutting-edge continuous automatic recording equipment so that high-frequency dynamic tests can be conducted




